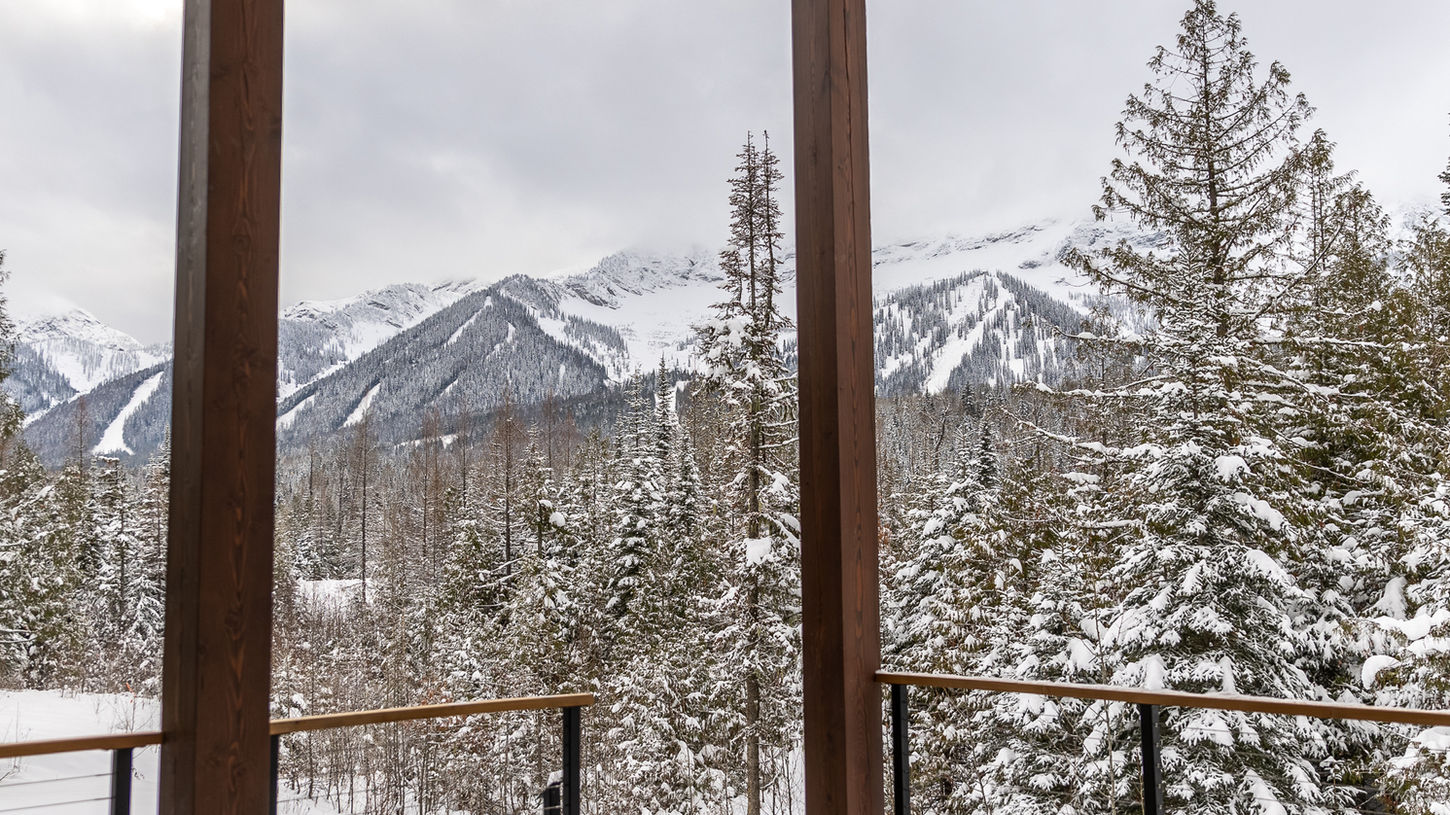Summit View Chalet


Tucked against serene forest with breathtaking views of the Lizard Range, Summit View Chalet offers an unparalleled combination of luxury and mountain living. The exterior showcases a modern yet rustic blend of cedar siding and sleek black accents, leading to a covered back deck perfect for soaking in the mountain vistas.
Inside, this 4-bedroom, 6-bathroom home invites you into an expansive open-concept kitchen, living, and dining area. The kitchen is designed for the chef at heart, featuring black granite countertops, a large island perfect for gatherings, a spacious serving/bar area, warm walnut cabinets, and high-end stainless steel appliances.
The living area centers around a cozy wood-burning fireplace framed by a limestone surround and a timber beam, creating the perfect retreat after a day on the slopes. A custom fir staircase spans all three levels, highlighted by chic cable railings and LED lighting strips on every floor.
The luxurious master bathroom offers a steam shower for ultimate relaxation, and the chalet’s large boot room provides ample space for storing all your ski gear.
Summit View Chalet is the ideal blend of elegance and mountain charm, designed for those who appreciate both the finer things in life and the rugged beauty of Fernie, BC.
Architectural Designer: UrbanStix Architecture
























